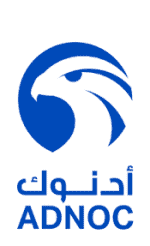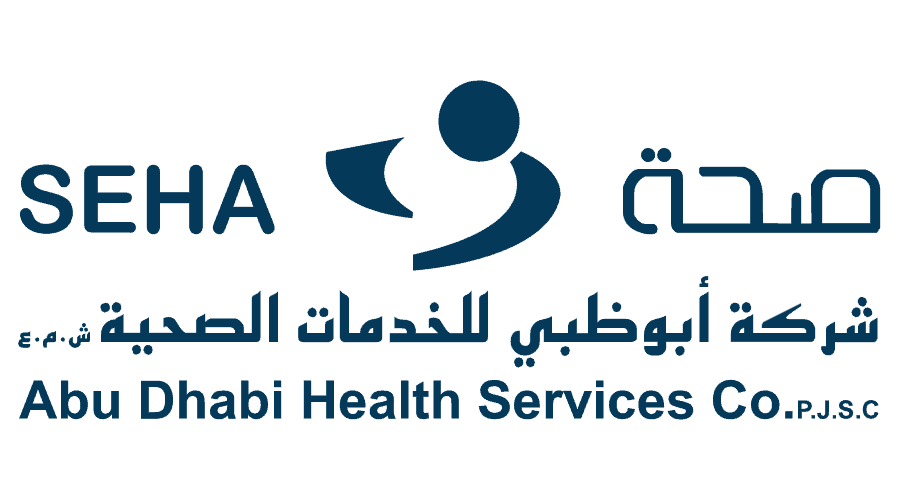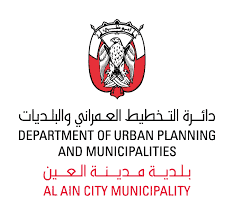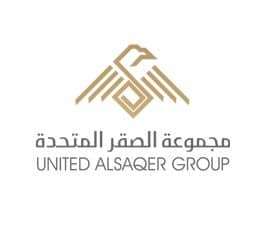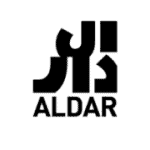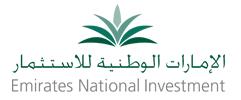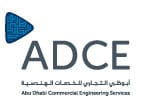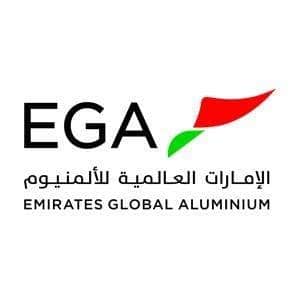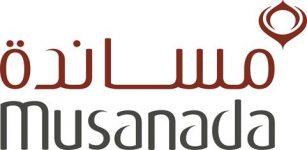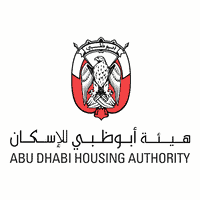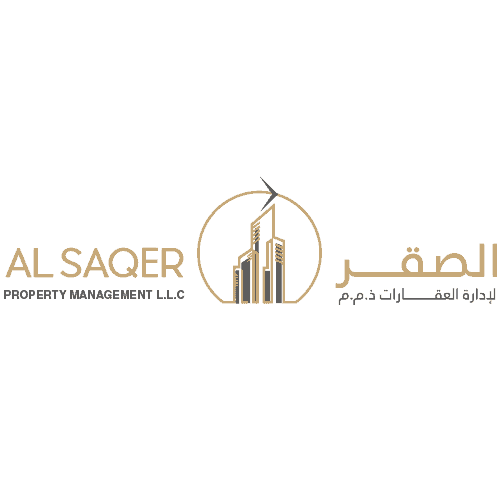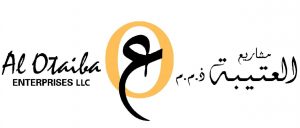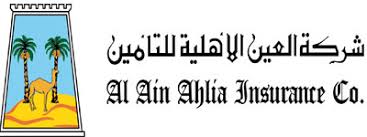Al Muhairi Mosque
Al Raha Village is one of the soundest worker housing projects in Abu Dhabi. Seven plots cover a total area of 202,000 sq.m, 49 multiple floor building with a built-up of 268,000 sq.m, where each parcel contains hostel buildings, service buildings, central kitchens, and dining halls. Composed in line with the best standards of the UAE’s cultural, industrial, and economic development, the area features green plateaus and a central zone with a mosque, clinics, recreational zones, banks, and other facilities aimed to serve a total of over 30,000 workers. Al Raha Village is created in coordination with ZonesCorp management upon the Abu Dhabi Government’s vision to develop highly sustainable communities for skilled and productive workers. Due to multiple engagements in such projects and well-rounded expertise for each phase, Al Suweidi Engineering now offers extensive experience and reliability in designing this type of community development. The advantages are featured in the full scope of services, from regulation proficiency to problem-solving. Professional departments network ensures that every project is conducted in the most efficient ways.
The specific nature of the resident community determined one of the major design challenges. It was essential was to prevent traffic flow difficulties during the periods the inhabitants are heavily commuting – prior to/after working shifts. Comprehensive movement studies have been conducted in order to define all critical points, and expertise in the field led to smooth solutions that greatly increased overall efficiency and convenience. The settlement comprises 49 multiple-floor buildings. Each structure is created and processed in accordance with the highest international standards of design for hosting a workforce of different categories. Al Raha Village’s full capacity currently hosts people from various companies, in a range of professional categories, ethnicities, and religions. Our experience in studying and establishing such settlements brought awareness of the importance of social interactions and their influence on wellbeing. The goal was to provide a substitute home away from home. For that purpose, various social areas have been created for workers to entertain, interact, and feel comfortable.
In order to ensure a safe and convenient atmosphere above all, special attention has been devoted to the room design. A number of modern service facilities have been established to secure healthy living space, able to cover all residents’ demands, from free time amusement to shopping. The accommodation layout was elaborated to secure enough daylight to the rooms, followed by adequate support lighting. Clean lines and a straightforward organization ensure high-security levels, while the curated selection of durable materials effortlessly withstands heavy-duty usage with low maintenance. The village offers a broad array of residence classes to suit the requirements of various companies and organizations wishing to house their diverse workforce categories. All residences are categorized based on client specifications, made by the highest standards for this type of accommodation, and approved by the Emirate of Abu Dhabi’s administrative authorities.
The project is an Industrial Services Hub comprising 5 warehouses, sample library and a laboratory with industrial racking system. Scope of services include roads and infrastructure for existing and future expansion.
The Khalifa Industrial Zone Abu Dhabi (KIZAD), a subsidiary of Abu Dhabi Ports, advanced the frontiers with a new industrial and commercial plaza, offering a remarkable refueling station together with a variety of convenient facilities. The entire project spreads over a region of more than 87,000 square meters, intended to substantially advance both the aesthetic and utilitarian quality of the area by catering to the needs of the community. The project’s key point is a highly functional, dedicated ADNOC Distribution service station for trucks, composed of two main canopies supported by six diesel bay canopies. This segment also comprises a restaurant for heavyweight vehicle drivers and a convenience store, followed by four additional quick-service outlets and vehicle washing services.
Apart from supporting local customers and transporters, the KIZAD Truck Plaza provides services to the broad segment of Abu Dhabi’s industrial and logistics supply chain. For that purpose, all traffic lines, including connections to the main roads, are optimized and established to secure smooth integration focused on maximum efficiency. Fuel station for small and medium vehicles is strategically positioned to support undisrupted transit, independent of the truck station, with a separate circulation flow. The area is fully connected by walking paths, guarded with sunshades for a more comfortable transit.
Other integrated facilities include several retail outlets, another convenience store, restaurants, a car care service, and a mosque. As a single religious object in a broader area, the mosque was designed with the capacity to host over 1000 worshippers at a time. In case of need, the limits can be effortlessly extended to the plaza outside. The transparent wall curtains enhance communication, uninterrupted by shading panels in modern Islamic patterns. As the latest addition to a series of developments announced by the Middle East’s largest industrial zone to meet growing customer demand, the KIZAD Truck Plaza project enhanced its attractiveness for both local and global investors.
The Ajyal International School was designed and built in 2012 for the Bin Omeir Educational Foundation. It was projected to host over 3000 students of different levels. The main building consists of three floors – ground, first, and second floor – comprising 105 classrooms and teacher rooms for KG and grades 1 to 12. Other facilities include administration, cafeteria, library, laboratories, swimming pool, gymnasium, service rooms, and various multi-purpose rooms. The key project challenges were determined by the untypical shape of the plot. Trapezoid, rather than square, it offered a set of both advantages and obstacles in spatial design. The goal was to minimize the waste of space through meticulous utilization of each square meter, in order to achieve all the targets needed for the designated number of students.
Undisrupted traffic flow is fundamental for objects of this type. Smooth circulation has been secured in all directions, with particular consideration to specific movement requirements of students, visitors, administration, and teachers. The highest safety requirements have all been met, conquering yet another challenge for a school of this level. The logical distribution of activities implied using the short side of the plot for the main entrance and administration area, leaving the more expansive back zone to ideally accommodate spacious facilities such as sports grounds, swimming pool, and restaurant. Teaching activities and classrooms are tactically arranged along the remaining structure sides. Such a layout allowed for several entrances/exits to be incorporated in order to enhance efficiency and connect the different areas. While the KG section is located separately with its own entrance and exit, at the same time, it’s still connected to the school mass. To maximize space utilization, the KG section’s top is appropriated as a playground for students on the upper floor.
The shape of the building required creativity for providing high levels of natural light. The design solution succeeded in rendering the natural light flow all around the interior, simultaneously eliminating the heavy feel of the structure’s huge mass. All other requirements have been met accordingly, including acoustic requirements and sustainability grade. The color palette is vibrant, while the elegant selection of finishing materials conveys the feeling of luxury. A school of this size features substantial parking requirements. Rather than providing it inside the plot, the parking area was established in the perimeter, making use of the existing surrounding street. Design and construction quality made the Ajyal International School – Al Falah one of the most sought-after schools in the area ever since its opening day.
The project of Nation Hospital located in the heart of Abu Dhabi Island involved a design conversion of an existing residential complex into a luxurious medical institution. The Hospital consists of seven linked buildings, ready to offer a complete range of healthcare services in a number of superior, high-end facilities. Considering that the Nation Hospital is a premium multidisciplinary establishment with 144 beds and extensive, well-rounded medical service, multiple stakeholders were closely involved in each phase of the process. In order to create an institution based on superior knowledge followed by the latest technology needed to meet the UAE’s high-standard medical needs, the client partnered with the Medical University of Vienna – one of the most prestigious universities in the world. ALSUWEIDI was hired as a project manager to coordinate between all parties. Conducting designers, authorities, and a spectrum of specialized advisers, our role was to ensure that the project will comply with all requirements and legislations. The objective was a smooth translation, execution, and handover of the project.
One of the key challenges for the project arose from the fact that the project wasn’t originally designed as a hospital. Instead, it required adaptation from an existing residential block. Seven individual objects were transformed into a hospital, connected through different levels, and prepared to meet special structural, medical, and electromechanical requirements. Establishing MEP services, along with their distribution, was the highlight of the Nation hospital project design. The scope of work was divided into multiple packages so that all necessary modifications could be made during the construction phase. Specialist systems have been integrated to ensure maximal convenience with minimum adverse effects on medical staff and patients. This stage involved meticulous planning, testing, and execution, from determining optimum proportion and spatial distribution to ID design and its integration. Project management ensured reliable and smooth translation from one type of object to another.
The resulting structural configuration includes one basement for a car park and transition, followed by the ground floor and three stories occupied by emergency department daycare/outpatient/inpatient wards, a substantial surgery center, ICUs, radiology, allied healthcare, patient accommodation with VIP suits, doctor offices, and others. All facilities of this premium object are supported by the latest technology and infrastructure features, ready to meet the ever-updated health requirements. Every detail has been elaborated to meet the high national standard, ensuring comfort and a pleasant atmosphere for patients and their families. The project of Nation Hospital maximizes the delivery of primary and secondary health care with human attributes enhanced by advanced technology. Its patient-centric environment is ready to support the best possible clinical outcomes, meeting all requirements in the process.
One of the most significant historical landmarks in the emirate, Mina Zayed, has been revitalized as part of Abu Dhabi’s ongoing economic diversification strategy. It will advance Abu Dhabi’s socioeconomic development and solidify the emirate’s position as a major hub for trade and business worldwide.
Fisherman’s Wharf has developed into a clear zoning plan, The Masterplan for phase 1B includes the following plots:
- Plant and Pet Souq:
- located at the main entry/exit area, Has 6,761 m2 BUA, G+1 + R building Hight, and it is content of isolated units connected through the main pedestrian passageway with courtyards that offers commercial spaces.
- Main Souq Carpet, Fruit & Vegetable Market, Meat Market, and Date & Spice Souq including F&B units:
- Has 21,000 m2 BUA, G+1+R building Hight, consists of The Main Souq includes the F&B placed at the waterfront edge with views of the Mina Zayed Harbor
- Facility Management Buildings:
- Has 800 m2 BUA, G+1+R building Hight.
Vision Twin Towers stretch 21 stories above ground, featuring first-class apartments and a range of on-site amenities. The project encompasses a residential and commercial area, extending over 21,060 m2 for each building, with a height of 87.12 meters. Two mirrored buildings are placed in a prime location at the heart of Abu Dhabi, between Al Salam Street and Abu Dhabi Mall. Accessible position in the city center provides fast and easy connection with all prominent zones, facilities, and landmarks, delivering an ideal base for a hospitality establishment.
Unique architectural design distinguishes Twin Towers from the classical model of a first-class residence. Clean, inherently geometric facades are visually rounded, with a discernible identity in line with the object’s purpose. High-end materials are applied to highlight its luxurious character, from a granite-clad facade to marble flooring and premium detailing. The fusion of modern technologies and contemporary style, rooted in traditional spirit, offers supreme experience on all levels. The towers are united by a shared basement, spreading over the entire plot area. Each building features two underground levels used prevalently for car parking. The ground floor contains reception with a waiting lobby, a showroom, a reception, and building services, while the mezzanine floor is reserved for commercial activities with four offices.
Each of the 18 typical floors, connected with high-speed elevators, contains five flats for residential use. Two- and three-bedroom apartments showcase all staples of modern design, spacious, fully equipped, and luxuriously furnished. Each apartment features an ample kitchen and living area enveloped in high-end finishing. Amenities include a swimming pool, health clubs for men and women on the roof floor, a sauna, and a steam room. Retail outlets like Starbucks, Boots pharmacy, and a variety of luxury restaurants are available within the premises. Location, design, and superior choice of materials make the Twin Towers highly sought after. As a result, it now stands as one of the most profitable rentable flats in the area.
One of the UAE market’s most renowned group subsidiaries, ABB Industries, needed a prominent new HQ office building that will help them keep evolving. The abstract had to mimic the client’s identity, driven by influential industrial policies while maximizing efficiency and productivity flow for over 300 employees. Located at the entrance of an industrial area, the structure establishes a dialogue with the site’s topography, contributing to the district’s future. Reliability and luxury glaze from every detail, reflecting the client’s business approach as a stable vision for the future. Floor-to-ceiling windows grant 360-degree views. The glass curtain wall draws in daylight, illuminating and complements smart lighting, supported by interior glass partitions and short dividers between workstations. Acoustic planning ensures that carpets and ceilings absorb sound for maximum comfort. LED lighting fixtures contribute to energy efficiency, while motion sensors support occupants’ safety and comfort.
The thoughtful design promotes employee well-being and facilitates interaction. The open-plan office layout features two main avenues for circulation, emerging from a central nexus. A sweeping staircase encourages employees to move freely between work areas, hydration stations, and food facilities, helping them stay active and healthy. In addition, social interaction areas are conceptualized to provide a gathering space for special events. Meeting rooms and scattered seating areas provide abundant space to connect, while smaller work blocks, arranged along the avenues, offer a quiet environment necessary for maintaining focus in privacy.
High standards of sustainability support the development’s aesthetic and functional values. Thermal blocks used for external walls, double glass for glazing, and the Combo Roof system significantly improve energy efficiency and minimize heat gain. Views and horizons and enhanced through the composition, allowing the connection with the outside area while highlighting features of a modern corporate setting. Landscaping is designed in a minimalistic manner, with the plaza’s organic spirit engraved in the paving pattern and meandering shapes of benches and greenery. Immersing the architecture in nature has created an impressive urban backdrop and a role-model statement in the area.
- All
- Educational
- Healthcare
- Hospitality
- Industrial
- Offices
- Private Residence
- Public
- Religious
- Residential Apartments
- Residential Communities
- Retail
- Workers Residential Cities
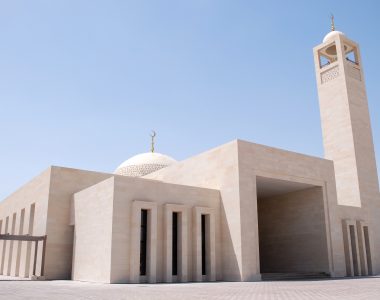
Al Muhairi Mosque
Religious
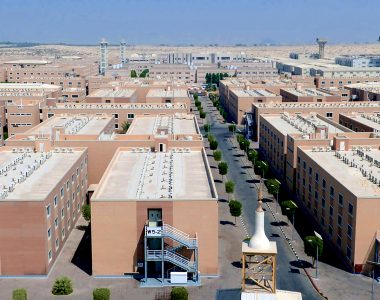
Al Raha Village
Workers Residential Cities
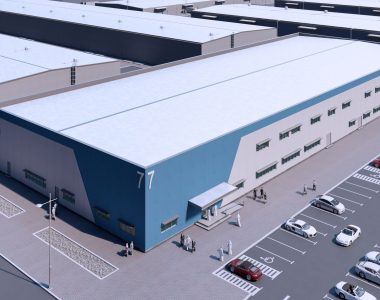
Industrial Service Hub
Industrial

Data Centre, Abu Dhabi
Industrial
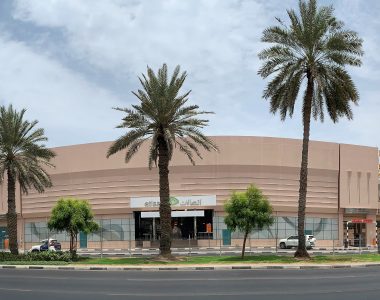
Etisalat Data Center
Industrial
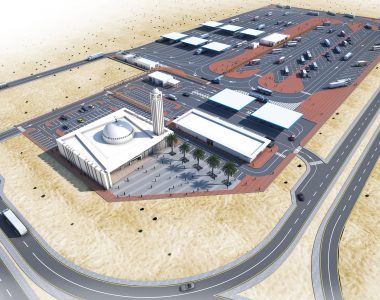
Khalifa Industrial Zone Abu Dhabi (KIZAD) Truck Plaza and Petrol Station
Industrial Retail

